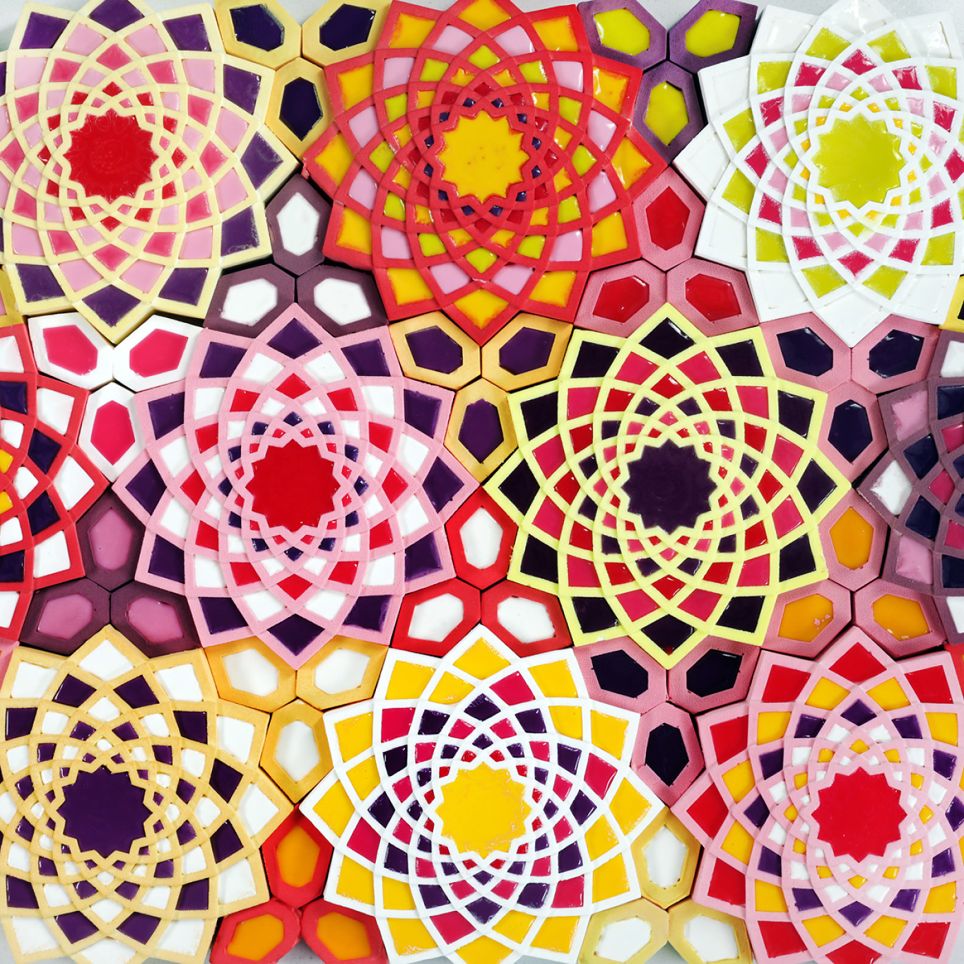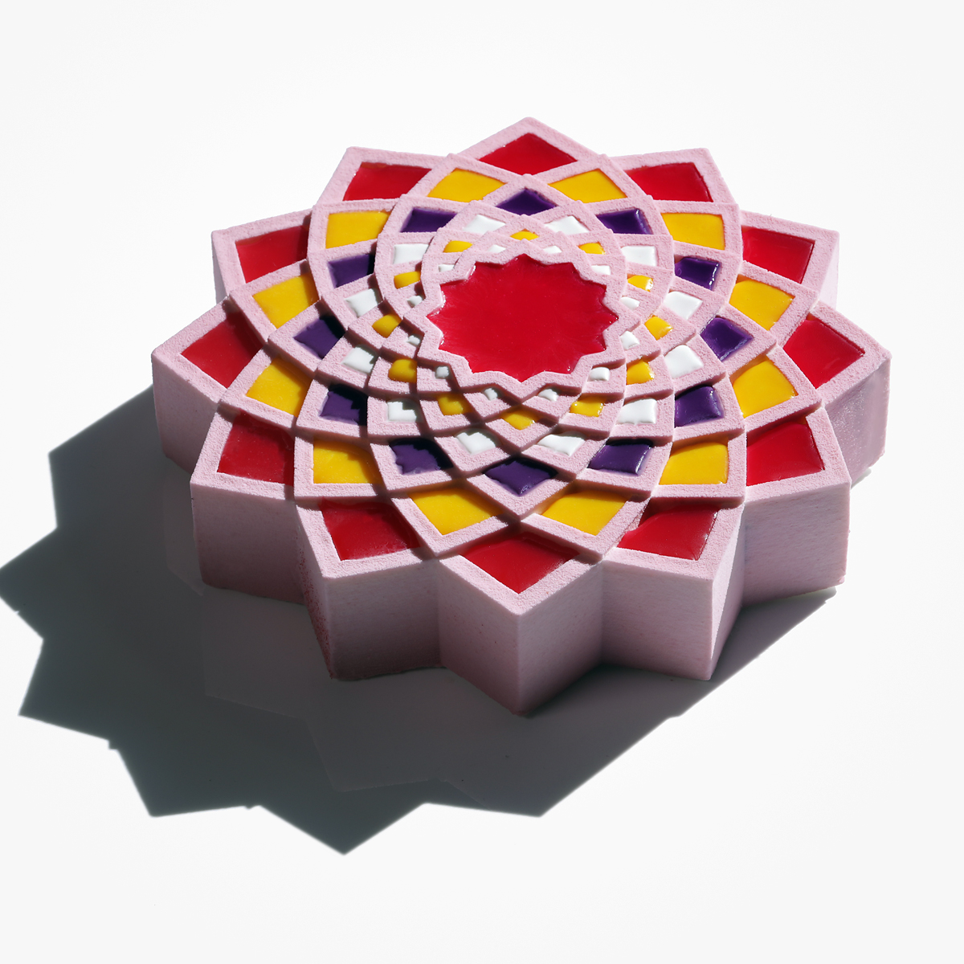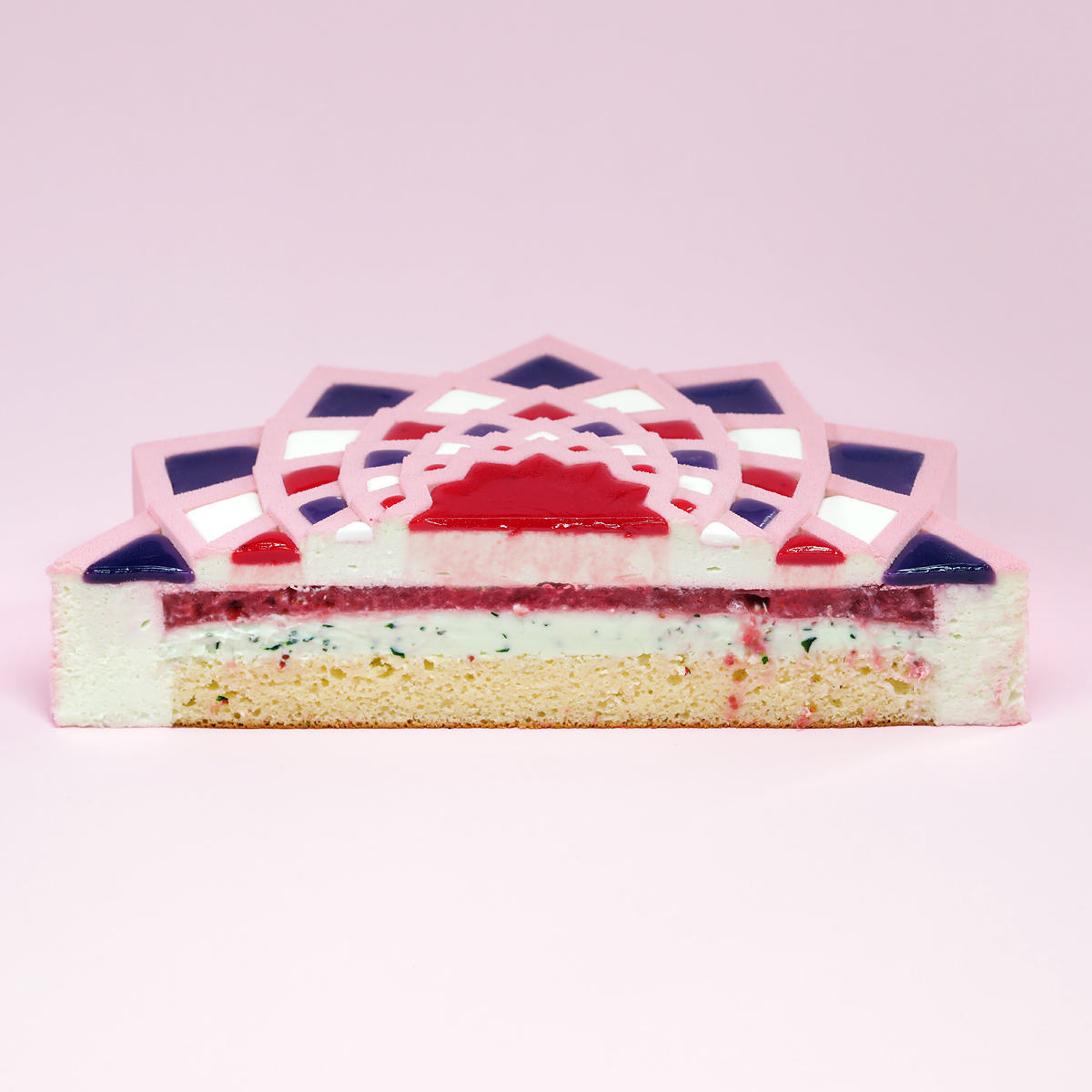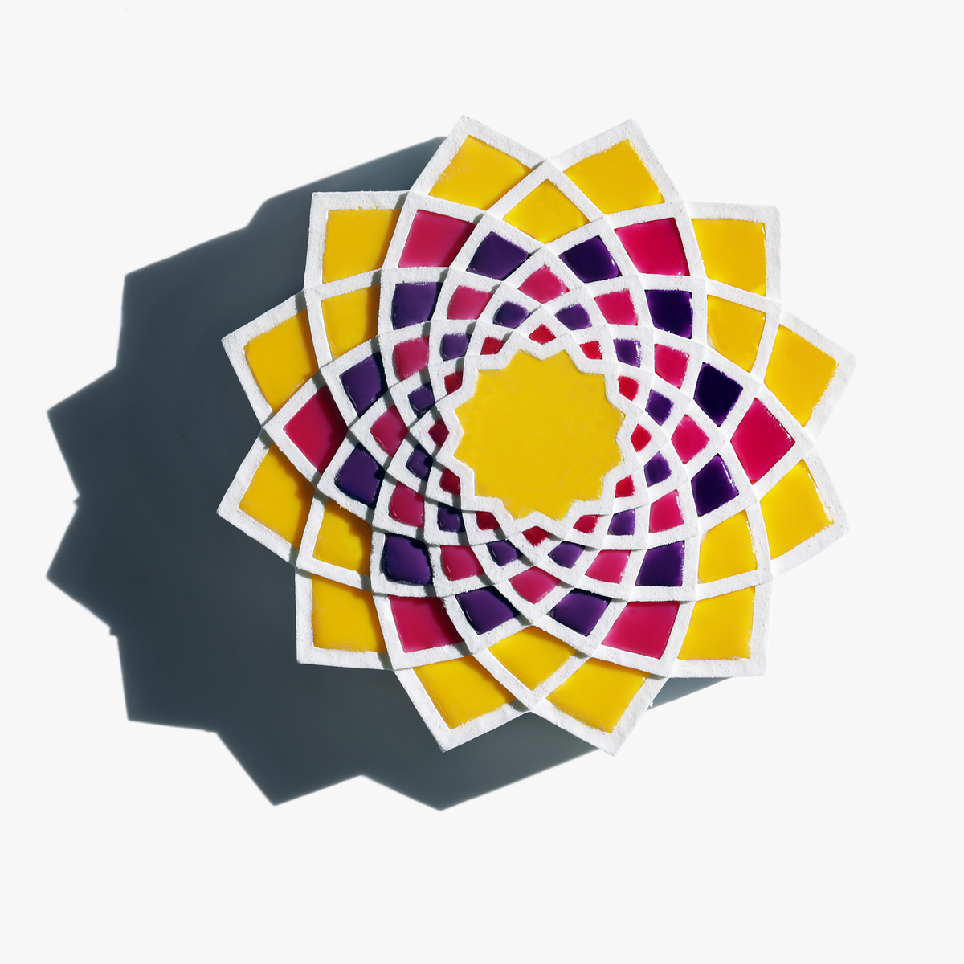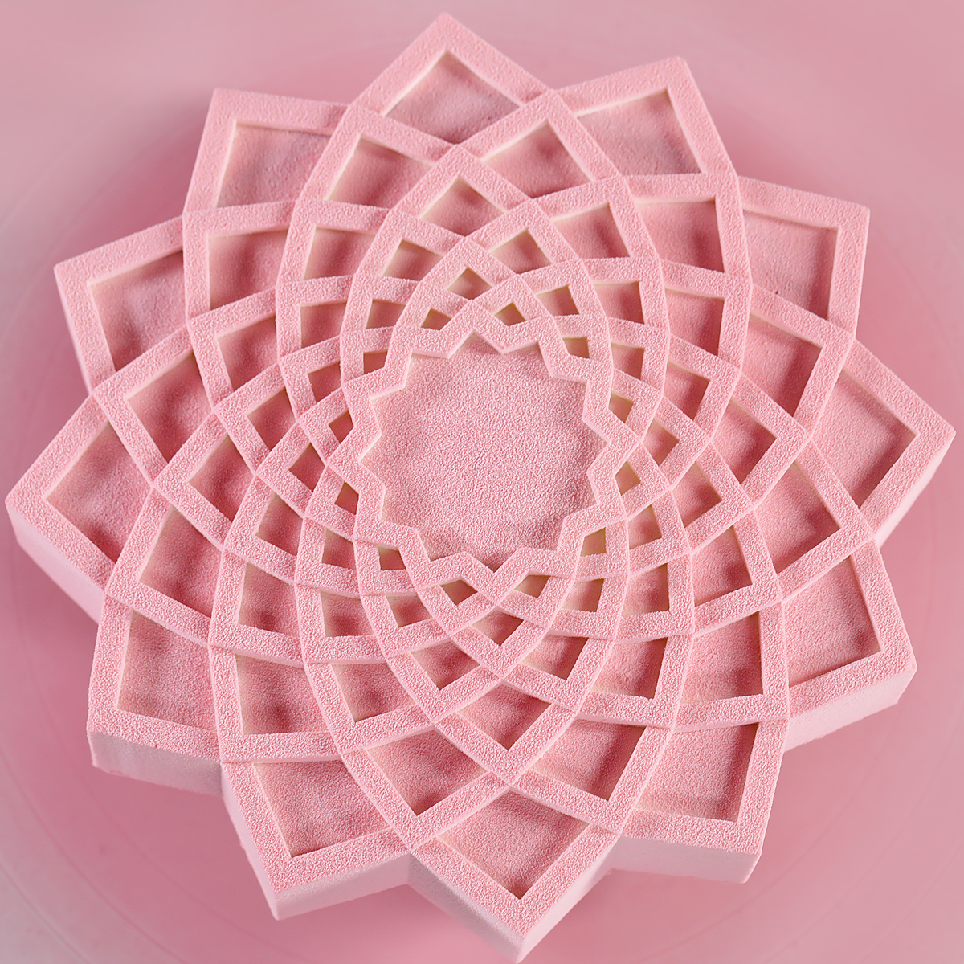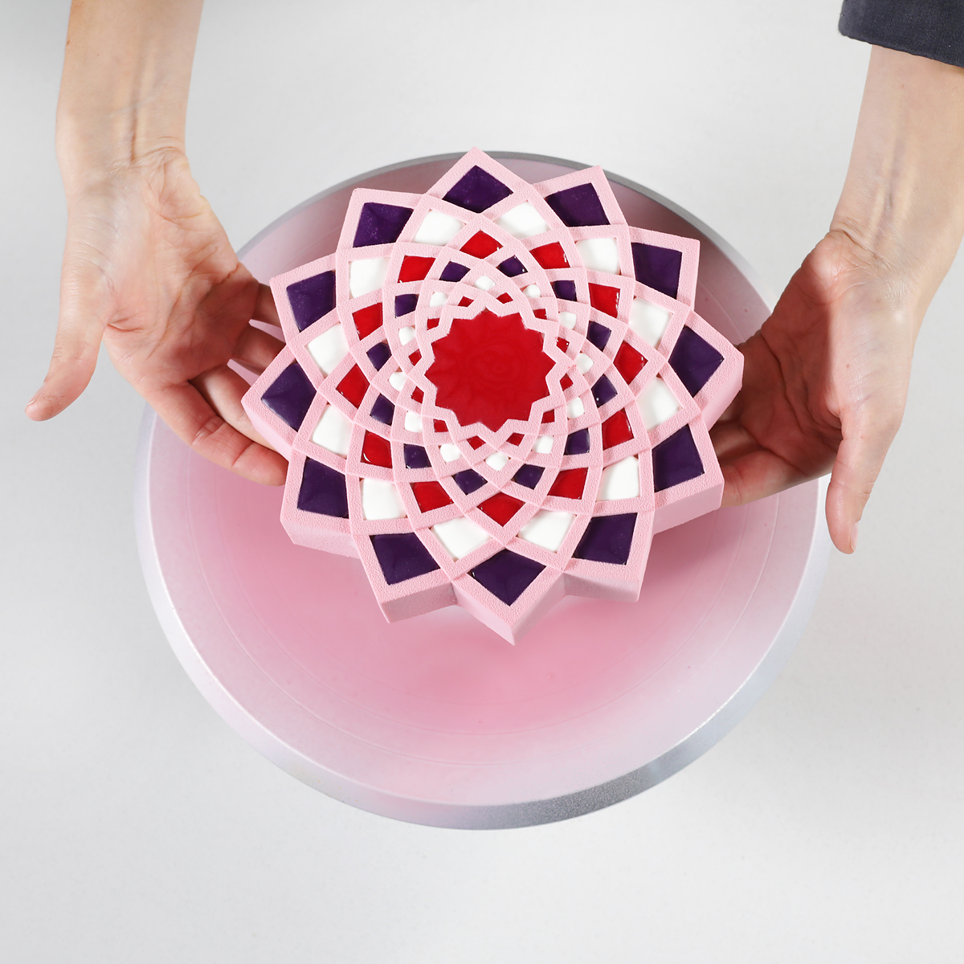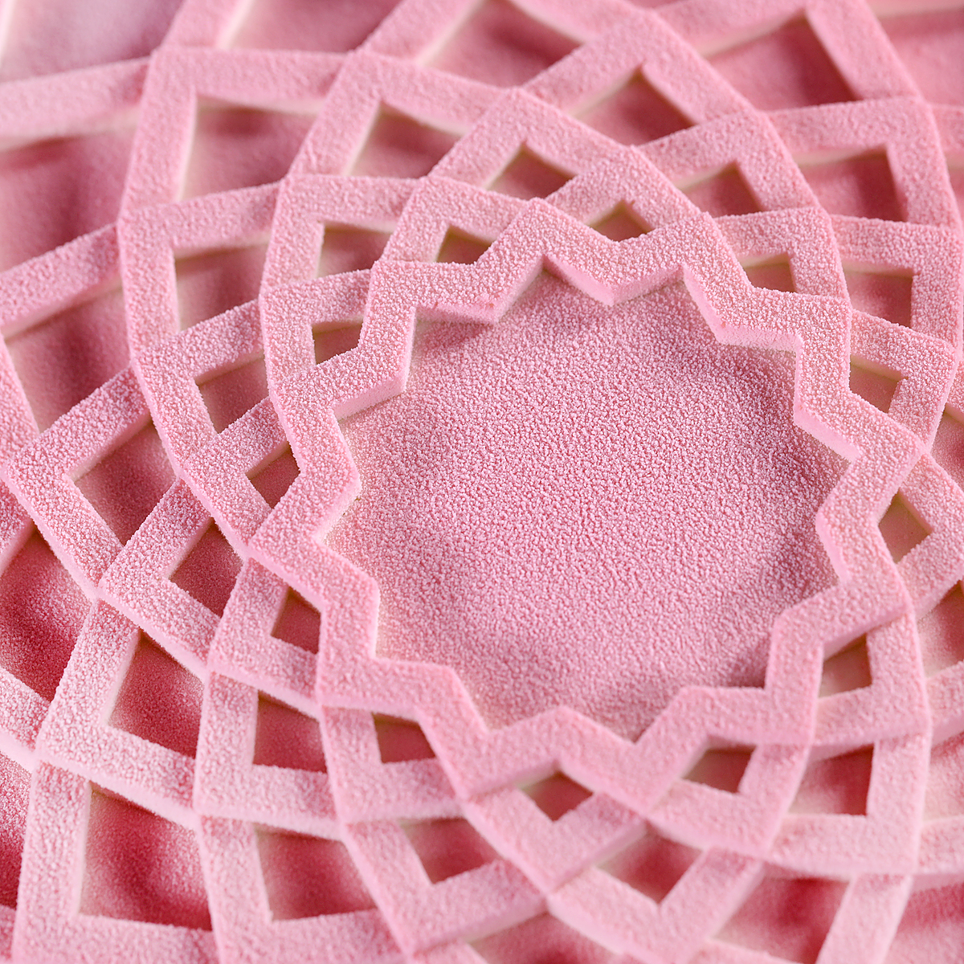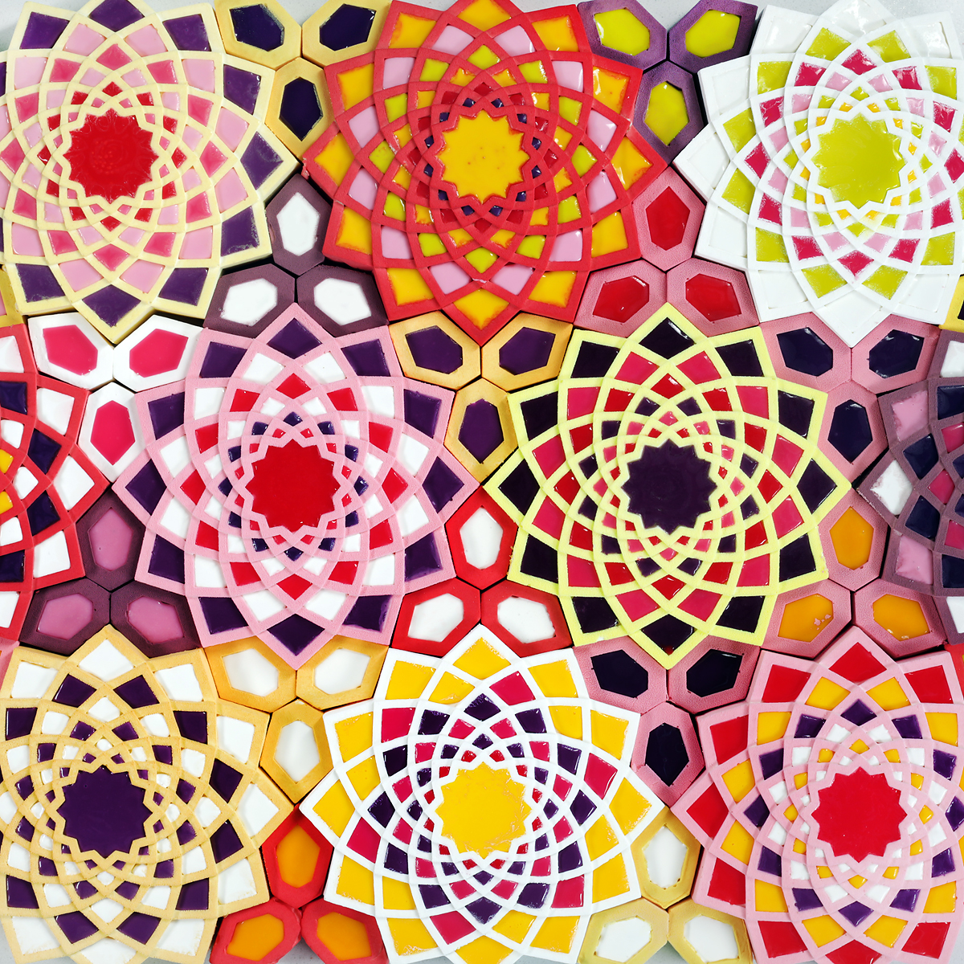Star cakes composition specially for ukrarchipedia.com
Encyclopedia of Ukrainian Architecture – is a multimedia online project that demonstrates the panorama of Ukrainian architecture with the help of various media tools. As a pastry chef and architect my task was to prepare an architectural treat, so this is how my project “Perfect cities” was born.Since the project is about architecture, I was given the topic “Plan”. How can you spin a city plan into a pastry story? My choice fell on the perfect fortress-cities. They are extraordinary, they are all alike and yet very different. They have a complex geometrically regular or absolutely symmetrical shape. But among the prosaic rectangles and circles stand out fortress-cities built in the shape of polygonal stars.
I was most inspired by the city of Palmanova (Friulian: Palme) is a town and comune in Northeast Italy. The town is an example of star fort of the late Renaissance, built up by the Venetian Republic in 1593. Palmanova was built following the ideals of a utopia. It is a concentric city with the form of a star, with three nine-sided ring roads intersecting in the main military radiating streets. It was built at the end of the 16th century by the Venetian Republic which was, at the time, a major center of trade. It is actually considered to be a fort, or citadel, because the military architect Giulio Savorgnan designed it to be a Venetian military station on the eastern frontier as protection from the Ottoman Empire.
I have wanted to make a large-scale pattern for a long time, to create a large edible composition. It contains 16 big cakes and 80 mini cakes. My idea was to assemble everything without gaps so that the composition looked like a single multi-coloured carpet.
Before I started to work, I reviewed many different plans. Initially, I had many different design options, but eventually, I simplified it, added some bits and pieces and came up with the result of what you see in the video here.
About the mould:
It is simple and complex at the same time. You don’t have to decorate it at all, but you can add any color you want. None of the designs in my composition is repeated.
I’m pretty sure you are gonna love it and will want one for yourself, so we have already started production at the factory. Handmade moulds will not be available to buy, but factory-made ones will be on sale around autumn, so we need some time because production is a long process.Work process:
A month was spent on printing, sketching and brainstorming, 3 days of baking in the studio, 1 day of painting and glazing, 1 day to prepare the composition and make photo content. The result, as always, is a few minutes long videoThere is a big article about my cake on the website ukrarchipedia.com and you can find here articles by other artists.
Plato’s Atlantis, Campanella’s City of the Sun and, of course, Thomas More’s Utopia, as well as Howard’s Garden City, the constructivist Soviet socialist cities along with the modernist Radiant City of Le Corbusier and the iconic Brasilia of Luis Costa and Oscar Niemeyer – people have been dreaming about ideal cities since antiquity till nowadays. According to the name, these cities usually have a perfect geometric shape or are subject to orthogonal planning. But more important than the form (and even function) in such urban formations – a specific “ideal” social order. However, utopias are rarely embodied, remaining simply a dream of thinkers or an “architectural fantasy” of builders. In the case of rare attempts of a dream implementation it for some reason inevitably turns into its opposite – disappointment.
In contrast to social utopias, the configuration of the plan and the perfection of the geometric shape were decisive for fortifications. For example, ideal fortress cities have a complex geometrically correct or completely symmetrical shape. But among the prosaic rectangles and circles, fortress cities built in the shape of polygonal stars stand out. The so-called bastion system of fortifications emerged in the 15th century in Italy as a reaction not only to the emergence of artillery, but also to the idea of high classicism of the Renaissance, and it was used until the mid-19th century. Among the most elegant ones – Palmanova (Italy), Naarden, Bourtange (Netherlands), Lille (France), Timisoara (Romania). The military engineers who designed and built such high-tech structures became world-famous, and their fortifications spread beyond Western Europe. Among them, one of the most popular was the system of the French engineer Marquis de Vauban. Together with Italian and French engineers, the methods of building bastion-type fortifications came to the Polish-Lithuanian Commonwealth, and thus to the Ukrainian lands (Brody, Pidhorets, Zbarazh, and Dubna fortresses). In particular, one can mention Guillaume de Beauplan, an engineer of several fortresses, better known to modern Ukrainians as the author of “A Description of Ukraine”.
If in the Renaissance, ideal fortresses served the defensive purposes of magnates and the state, then in the age of empires, they had an offensive function. For Dnipro Ukraine region, this period was associated with the incorporation into the Russian Empire in the late 17th and early 18th centuries. By building fortresses, the empire marked its southern borders, distanced itself from the Muslim world and at the same time colonized the once no-man’s-land Wild Fields, showed its claws to its Western European neighbors – Sweden and the Polish-Lithuanian Commonwealth, and tamed the Ukrainian Cossacks. Gradually, with the expansion to the south, new fortresses of the Ukrainian line (Oleksiyivska, Borysoglibska, Orlovska, Mykhailivska, etc.) appeared, and the old ones fell into disrepair until the Russian Empire gained access to the Black Sea as a result of several successful wars with Turkey.
Today, Ukrainian star-fortresses have become almost invisible, they have merged with the landscape, from the perspective of human height, their earth mounds resemble ordinary hills overgrown with grass. But some “stars” can still be seen from an aerial photograph or drone and… they can be tasted. After all, the world-famous architect and confectioner Dinara Kasko developed the perfect recipe and shape of the star city-cake for the “Encyclopedia of Architecture of Ukraine”. The real dimensions of the geometrically perfect shape of ideal fortresses for centuries deprived users of architecture of the pleasure of observing it, touching it and reading its symbolism. Instead, a cake of the same shape allows to enjoy the absolute beauty of geometry without the side effects of a utopian approach. Due to their typical shape, Dinara’s star-cities can be cast and tasted in any corner of our planet. They are able to spread faster than the ideas of classicism, although, unlike classicism itself, they do not require the creation of empires and colonies, the deployment of military campaigns and expansions.
Like a cake, Dinara’s work can be divided into several layers. On the one hand, her work once again confirms a simple formula: an architect always remains an architect. Even if s/he designs, constructs, interprets and implements his/her ideas not in traditional building materials – bricks, concrete, wood, cement, but, for example, in biscuit, chocolate, jelly and cream. In her videos, Dinara manages to demonstrate the process of production of architectural objects, where all its components are present: master, technology, equipment (“machine”), “stamped” architectural form and its content. Such documentation of each step reveals all the secrets of architectural cuisine, which are usually hidden behind a curtain of office flair and art pathos. In addition, the fact that such building materials are edible allows to conceptualize the very understanding of architectural form and shaping. As well as for Giovanni Battista Piranesi, Claude-Nicolas Ledoux or any architect who works with volumes, form is the main focus of Dinara’s work. But it is not just about the geometric parameters of the object, but also about the quite reusable industrial confectionery mold made on a 3D printer. On the other hand, any conversation about the form leads to the question of its content, which in this case, unlike traditional architecture, does not claim the function of restructuring society, but only politely offers a consumer to enjoy a delicious filling.
But if one looks through a broader lens, the architecture of Dinara, placed in the modern Ukrainian context, is perhaps the best and most sarcastic statement about the state of affairs in the architectural field. Unlike commercial housing, mansions and shopping malls that look like cakes, Dinara’s cakes look like architecture. And finally, behind her work is a long-held idea: is it really necessary to build cubic meters of new volumes from bricks and concrete in the third millennium? After all, in the entire history of architecture, so much has been built so often and so badly, that the pressing question is not how to build further, but what to do now with everything built? From this point of view, Dinara’s activity is no longer a public act of annihilation of the architect but is a precursor of the fact that architects sometimes have times when it is better not to build than to build. Moreover, for architecture, the fate of which is inevitable destruction, there is no better destruction than eating it. Enjoy!
Энциклопедия архитектуры Украины – это мультимедийный онлайн-проект, который с помощью различных медиаинструментив демонстрирует панораму архитектуры Украины. В роли архитектора-кондитера моей задачей было приготовить архитектурное угощение, так появился мой проект «Идеальные города».
Так как проект посвящен архитектуре, мне выпала тема “План”. Каким образом можно обыграть градостроительный план в кондитерской истории? Мой выбор пал на иеальные города-крепости. Они безумные, все похожи друг на друга и тем не менее разные. Они имеют сложную геометрически правильную или абсолютно симметричную форму. Но среди прозаических прямоугольников и кругов выделяются города-крепости, построенные в форме многоугольных звезд.
Больше всего меня вдохновил город Пальманова (Palmanova) — итальянская коммуна в провинции Удине. Пальманова была заложена правительством Венецианской республики как образцовый фортификационный проект своего времени в 1593 году. Согласно замыслу Винченцо Скамоцци, город и крепость получили правильную форму девятиугольной звезды, причём каждый из бастионов был спланирован таким образом, чтобы защищать соседние. Крепость была окружена рвом. Доступ осуществлялся через трое монументальных ворот.
Я давно хотела сделать крупный масштаный паттерн, собрать большую сьедобную композицию. В ней 16 тортов и 80 пирожных. Моя идея была совместить все без зазоров, чтобы композиция была единым разноцветным ковром.
Я пересмотрела много разных планов и начала работу. Изначально были и другие варианты дизайна, но в итоге я постепенно упрощала, добавляла и получила дизайн, который вы видите на видео.
Работа:
Месяц ушел на печать, скетчи и работу с идеей, 3 дня готовка в студии, 1 день покраска и заливка глазурью, 1 день собрать композицию и сделать фото. Результат как всегда – видео на несколько минут.О форме:
Она простая и сложная одновременно. Ее можно не украшать совсем, а можно красить как захочешь. Ни один дизайн в моей композиции не повторяется.
Я практически уверенна, что она вам понравится и вы захотите себе такую же, поэтому мы уже делаем ее на фабрике. Формы ручной работы в продаже не будет, а будут сразу фабричные, но уже ближе к осени, ведь производство долгий процесс.
Далее привожу вам статью на сайте ukrarchipedia.com Горько сладкий классицизм
Атлантида Платона, Город Солнца Кампанеллы и, конечно же, Утопия Томаса Мора, а также Город-сад Говарда, конструктивистские советские соцгорода вместе с модернистским Лучезарным городом Ле Корбюзье и иконическая Бразилиа Луисы Кости и Оскара Нимейера – от античности и до наших дней люди мечтают об идеальных городах. В соответствии с названием, обычно эти города имеют идеальную геометрическую форму или подчиняются ортогональному планированию. Но важнее формы (и даже функции) в таких градостроительных образованиях – специфичный «идеальный» социальный строй. Однако утопии редко воплощаются, оставаясь просто мечтой мыслителей или «архитектурной фантазией» строителей. В случае же редких попыток реализации, мечта почему-то неизбежно превращается в свою противоположность – разочарование.
В отличие от социальных утопий, конфигурация плана и совершенство геометрической формы были определяющими для фортификационных сооружений. Например, идеальные города-крепости имеют сложную геометрически правильную или абсолютно симметричную форму. Но среди прозаических прямоугольников и кругов выделяются города-крепости, построенные в форме многоугольных звезд. Так называемая бастионная система укреплений возникла в XV веке в Италии как реакция не только на появление артиллерии, но и на идеи высокого классицизма эпохи Ренессанса, и ее использовали до середины XIX века. Среди наиболее утонченных – Пальманова (Италия), Наарден, Бауртанге (Нидерланды), Лилль (Франция), Тимишоара (Румыния). Военные инженеры, которые проектировали и строили такие высокотехнологичные сооружения, становились всемирно известными, а их фортификации распространялись за пределы Западной Европы. Среди них одной из самых популярных была система французского инженера маркиза де Вобана. Вместе с итальянскими и французскими инженерами методы строительства фортификационных укреплений бастионного типа пришли к Речи Посполитой, а затем и на украинские земли (Бродовский, Подгорецкий, Збаражская, Дубенский крепости). В частности, можно вспомнить Гийома де Боплана, инженера нескольких крепостей, более известного для современных украинском как автора «Описание Украины».
Если в эпоху Ренессанса идеальные крепости служили оборонительным целям магнатов и государства, то в пору империй у них появилась наступательная функция. Для Приднепровья этот период был связан с инкорпорацией в состав Российской империи в конце XVII – начале XVIII века. Строя крепости, империя маркировали свои южные рубежи, ограничиваясь от мусульманского мира и одновременно колонизируя когда ничейное Дикое поле, показывала когти своим западноевропейским соседям – Швеции и Речи Посполитой и укрощала украинское казачество. Постепенно, с расширением экспансии на юг, появлялись новые крепости Украинской линии (Алексеевская, Борисоглебская, Орловская, Михайловская и т.д.), а старые упадали, пока Российская империя в результате нескольких успешных войн с Турцией не нашла выхода к Черному морю.Сегодня украинские крепости-звезды стали почти невидимыми, они слились с ландшафтом, с перспективы человеческого роста их земляные валы напоминают обычные холмы, поросшие травой. Но некоторые «звезды» можно до сих пор увидеть по аэрофотосъемке или дрона и … попробовать на вкус. Ведь идеальные рецепт и форму звездного города-торта для «Энциклопедии архитектуры Украины» разработала известная на весь мир архитекторшв и кондитеша Динара Каско. Реальные размеры геометрически совершенной формы идеальных крепостей на протяжении веков лишали пользователей архитектуры удовлетворение его наблюдать, касаться и считывать ее символизм. Зато торт такой же формы дает возможность насладиться абсолютной красотой геометрии без побочных эффектов утопического подхода. Города-звезды Динары благодаря типичной форме можно залить и попробовать в любом уголке нашей планеты. Они способны распространяться быстрее чем идеи классицизма, хотя в отличие от самого классицизма не требуют создания империй и колоний, развертывания военных кампаний и экспансий.
Как и торт, работу Динары можно разложить на несколько слоев. С одной стороны, ее труд в очередной раз подтверждает простую формулу: архитектор всегда остается архитектором. Даже если проектирует, конструирует, интерпретирует и реализует свои идеи не в традиционных строительных материалах – кирпиче, бетоне, древесине, цементе, а, например, в бисквите, шоколаде, желе и креме. В своих видеоработах Динаре удается продемонстрировать процесс производства объектов архитектуры, где есть все его составляющие: мастер, технология, техника ( «станок»), «штампованная» архитектурная форма и ее наполнение. Такое документирование каждого шага раскрывает все тайны архитектурной кухни, которые обычно скрыты за завесой офисного лоска и искусствоведческого пафоса. Кроме того, тот факт, что такие строительные материалы съедобные, позволяет концептуализировать само понимание архитектурной формы и формообразования. Так же как для Джованни Баттисты Пиранези, Клода-Николя Леду или любого архитектора, который работает с объемами, форма – основной фокус деятельности Динары. Но речь идет не только о геометрических параметрах объекта, но и точно о многокразовой промышленной кондитерской форме, изготовленной на 3D-принтере. С другой стороны, любой разговор о форме ведет к вопросу ее содержания, который в этом случае, в отличие от традиционной архитектуры, не претендует на функцию перестройки общества, а лишь вежливо предлагает потребителю насладиться вкусной начинкой.
Но если посмотреть шире, архитектура Динары, поставленная в современный украинский контекст, возможно, является лучшим и наиболее саркастическим высказыванием о состоянии дел в архитектурной сфере. В отличие от коммерческого жилья, коттеджей и торговых центров, которые похожи на торты, торты Динары похожи на архитектуру. И, наконец, за ее творчеством стоит давно созревшая мысль: а действительно ли в третьем тысячелетии все еще необходимо строить из кирпича и бетона кубометры новых объемов? Ведь за всю историю архитектуры построено так много и часто, так плохо, что возникает злободневный вопрос не как строить дальше, а что теперь делать со всем построенным? Под таким углом деятельность Динары представляет собой уже не публичный акт аннигиляции архитектора, а является предвестником того, что у архитекторов иногда наступают такие времена, когда не строить лучше, чем строить. Тем более для архитектуры, судьба которой – неизбежное разрушение; нет лучшего уничтожения, чем ее поедания. Наслаждайтесь!
Анастасия Боженко, Евгения Губкина

